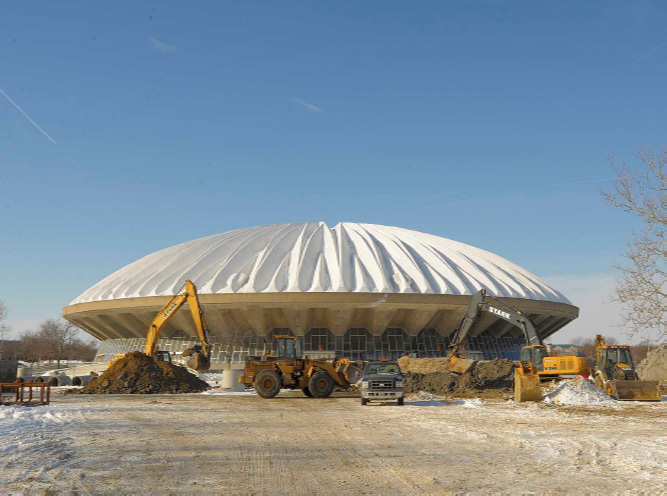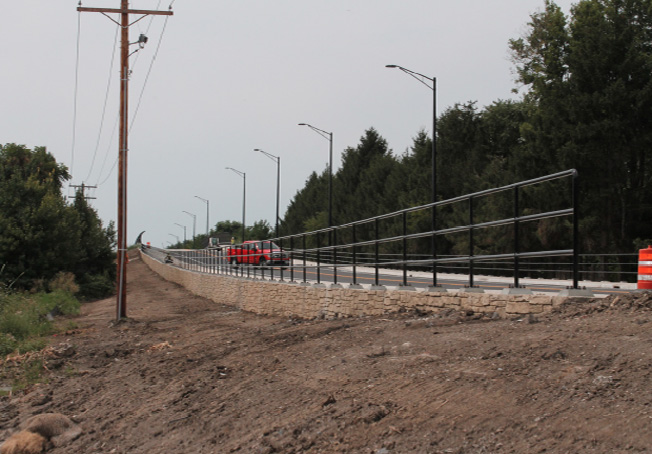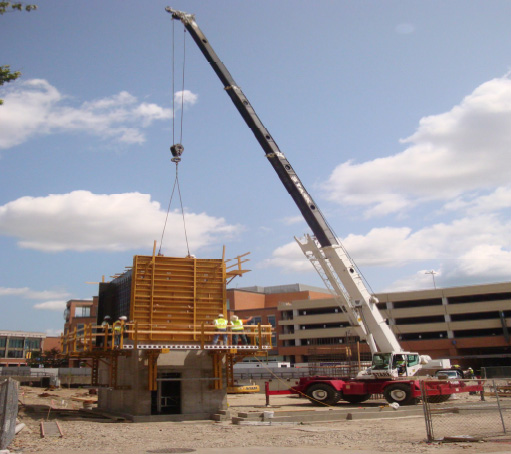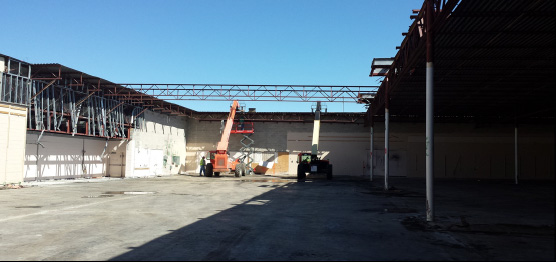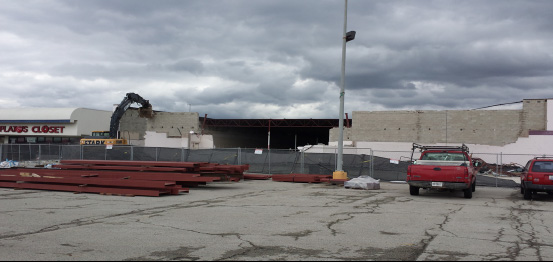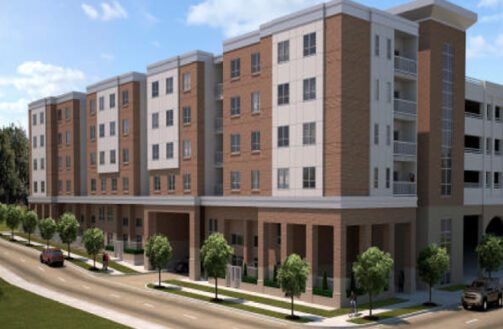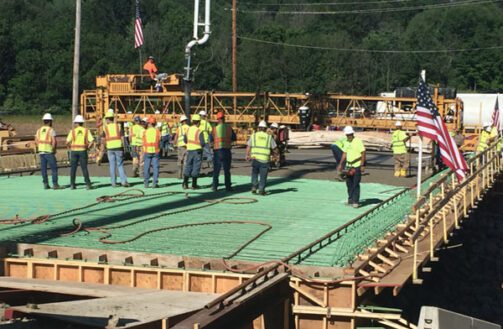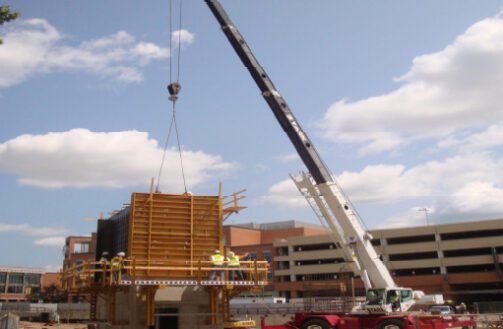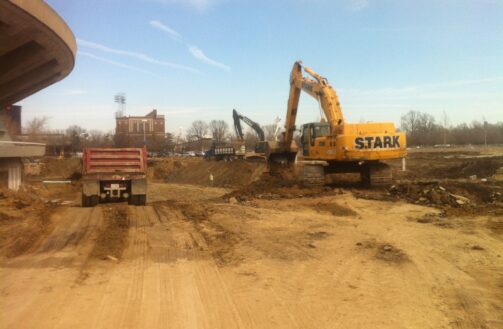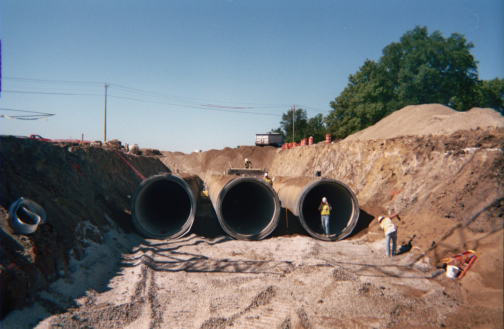Fall 2014 Featured Projects
UIUC State Farm Center Renovation
Stark contracted with University of Illinois to begin work in December 2013 on the approximately $1.6 million project for the State Farm Center Renovation, formerly known as the Assembly Hall, in Urbana, IL. The Assembly Hall was originally opened in 1963 and the renovation is a multi-phase, 3-to 4-year plan to turn this center into a premier Big Ten facility. Our work consisted of relocating existing sanitary, storm, and water infrastructure so that mechanical room additions could be added to the East and West side of the building. New entrance terraces on the South and North sides of the building will also be added. The reconfiguration of the interior also required additional sewer, and water main services. Stark was also responsible for removal and replacement of various parking lots and sidewalks during construction, while maintaining access to the building for thousands of people to attend basketball games and other events at the hall. The Champaign Stark team worked closely with the construction manager and the civil engineer to re-design and coordinate how to keep the various storm, sanitary, and water services functional so that events were not interrupted. This was a crucial component to this long multi-phased project. Stark employees performed in the worst winter conditions most can remember and kept the project safe and on schedule. Superintendents: Rod Martin, Todd Bree, Mark Aberle, Bill Rutledge (Project Manager)
Bridge work over Covel Creek and County Highway 15
Stark worked with IDOT and LaSalle County Highway Department on three bridges located East of Grand Ridge, IL. These bridges are within about 7 miles of each other. Stark began work in April on the approximately $476,000 project – County Highway 15 over Wolf Creek. This bridge is 49 foot long and 31 feet wide. Completed work included removal of the existing bridge and construction of a single span concrete deck on PPC I-beam superstructure, as well as reconstruction of approximately 500′ of County Highway 15. For the second bridge, Stark began work in mid-August on the $555,000 project – CH 15 over Covel Creek. Work on this 70 foot long and 31 foot wide bridge included removal of the existing bridge and construction of a single span concrete deck on PPC I-beam superstructure. Also included is reconstruction of a portion of County Highway 15. The remaining earthwork and aggregate driving surface is due to be complete by mid-October 2014. All work on the third bridge at East 20th Road over Covel Creek is complete. Work included removing the existing single span, precast, pre-stressed deck beam bridge and replacing it with a single span 76 foot 11 inch precast, pre-stressed concrete deck beam bridge. Included in this project was reconstruction work of East 20th Road. Superintendents: Tim Garland, Keith Urbanski, and Russ Shevokas
IL 71 Over Fox River Tributary
Stark contracted with IDOT District 3 to begin work in early May on IL 71 in Norway, IL, an approximately $567,000 dollar project. The project consisted of removal of the existing bridge and replacing it with a double 9′ x 8′ box culvert utilizing staged construction. Even with the significant amount of rain we had this Spring, Stark completed all work by the mid September deadline. Superintendents: Tim Garland, Robert A. Claggett
Windsor Road – Champaign
Working with IDOT and City of Champaign, Stark began construction on Windsor Road in Champaign in May 2014. This $2.55 million project is to serve both as a functional bridge approach and city beautification project. This project included sheet piling, cast-in-place architectural walls, storm sewer, sidewalks, handrail, and subcontracted asphalt and electrical work, with all work now complete. Interestingly, the bridge was completed last year by another contractor, but funding called for the approach, which is abutting the new bridge, to be completed this summer. This project had very tight time constraints because all work had to be completed by August 15th, the day students returned. This schedule demanded crews work almost every Saturday from start to completion. Coordination was the key to success on this project, as almost every aspect of Stark’s key work segments were present on this jobsite from bridge work to storm sewer to sidewalk and pavement. Superintendents: Chadwick Eaton, Greg Bentley
Uptown Hyatt
Stark began work on the Uptown Hyatt in Normal in March 2014. The Uptown Hyatt is an integral part of the mixed-use hotel and residential development called “One Uptown On The Circle.” This development includes a six-story tower which will house the Hyatt Place Hotel and an eight-story residential tower comprised of 42 one and two bedroom loft-style apartments. This contract included site removals, foundation demolition, auger cast piles, foundations, architectural concrete walls, 2-story cast in place (CIP) core towers, slab on grade, seven levels of elevated slabs, site utilities, paving and sidewalks. Completed work to date includes all foundations, some site demolition and grading, some utilities, and core tower work. An interesting fact about this project is that for the first time Stark used a jumping gang system for the core towers. A challenge faced on this project was that a new foundation system with auger cast pile support had to be built around many existing auger cast piles from the original foundation which was demolished. This required surveying the existing auger cast piles once the foundations were removed, and then adjusting the design to ensure the new auger cast pile locations did not conflict with the existing.
Collaborative effort was shown when Stark and the architect decided to remove an entire wall versus partial saw cutting. The result was a drastic reduction in saw-cutting time, and easier access to the basement which was being used for laydown, staging, and pre-building of rebar cages. A success on this project was the use of self-consolidating concrete (SCC) for the tower wall and exposed foundation walls that require an architectural finish. This concrete allows us to easily pour the concrete towers which were only 8″ wide with a double mat of #7 rebar with 2″ clearance on both sides. The architectural walls were formed with medium density overlay (MDO) plywood and poured with SCC to provide a very smooth finish that has a much cleaner look than conventional forming/pouring methods. The finished wall is smooth and perfectly consolidated around all rebar, which would have been almost impossible with our conventional mix. A future challenge will be to devise the best possible strategy for pumping the elevated slab concrete with the minimal space onsite. Final project completion will be in 2015. Superintendents: Kevin Pribble, Sean Funk, Mike Gilbert, Eric Ferguson, Doug McClister, Mitch Kief, Chris Ryan, and Lou Huff
Hy-Vee Peoria Location
In May 2014, Stark began work with Hy-Vee Construction on the Hy-Vee convenience store located at the Shoppes at Grand Prairie, which is at the Northeast corner of War Memorial Drive and Orange Prairie Road in Peoria. This approximately $300,000 project was a combination convenience store and gas station. This location follows the Hy-Vee store that opened in Sheridan Village three years ago. Work consisted of erosion control, hauling in dirt and pouring of the pad for the building. In addition to the site work, Stark excavated for the gas tanks, backfilled and built the gas station canopy for Seneca Company. This project completed in late August and required coordination between the trades on a very tight schedule. There are future plans for a Hy-Vee Grocery Store to be located behind this Hy-Vee convenience store gas station. Superintendents: Mike Westart, Kevin Pribble
Hy-Vee Bloomington Location
Stark Excavating started work with Hy-Vee Construction on a new Hy-Vee store in Bloomington in April. Hy-Vee is an employee owned Midwest grocery store chain based in Des Moines, Iowa. Hy-Vee has 235 stores located in Iowa, Illinois, Missouri, Kansas, Nebraska, South Dakota, Minnesota and Wisconsin. This newest store is an approximately $1million Stark project located at Lakewood Plaza, the site of the previous K’s Merchandise store. About 95,000 SF of the existing 108,000 SF is planned for the store space, the remaining space will be for storage. Project work consists of interior demolition, including floor finishes, drop ceilings, walls, floor slab, mechanical, electrical, and plumbing items. Structural demolition includes canopies, entire front masonry wall, steel columns, joists and roof deck. Site demolition includes concrete, asphalt, light poles, trees, etc. Also included is earthwork, sanitary, and storm work. Concrete work includes curb, gutter, pavement, sidewalk, and some decorative concrete. Completed work to date includes the foundation, ramps, and dock pits, and the retrofitted concrete brick ledge wall. We will need to replace the slab on grade for remaining mechanical, electrical and plumbing work. Ninety percent of selective building demolition, slab demolition, and foundation work is complete along with the majority of the earthwork and utilities. Additionally, the remaining work to be completed before winter is the site concrete. As an example of sustainability, the Hy-Vee design used most of the existing building shell and the majority of the steel. Hy-Vee will also utilize much of the existing slab on grade for the new floor, even though 40% of it needed to be removed for the new mechanical, electrical and plumbing work. The slab will be ground and polished in many areas after patching is complete.
A great example of Stark’s Mission Statement in action was the challenge faced with roof shoring and removal of large quantities of vinyl composition tile (VCT). Stark had to remove an entire bay of roof joists and decking at the front of the building, along with one line of columns. The initial plan was to shore up the line of roof joists to remain while everything was removed and reinstalled. The engineers were concerned with wind uplift due to the front of the building being exposed. The shoring was going to have to be redesigned to not only support, but also anchor the structure for an extended period of time. Kevin Pribble devised a new plan to leave the existing columns in place, and remove all the other items while the structure was supported. This strategy called for shoring for a shorter period of time while we removed the columns and the steel contractor installed new columns; another direct example of the Stark commitment to deliver creative and cost effective solutions. Another challenge to overcome was during the removal of carpet and floor tile, when we encountered a second layer of VCT underneath all the flooring areas. We quickly had to come up with the best solution to efficiently remove large areas of VCT. We rented a large floor scraper and with special blades were able to quickly solve the problem and add another creative solution to our expanding knowledge base. Superintendents: Kevin Pribble, Sean Funk, Mike Gilbert, Eric Ferguson, Lou Huff, Mark Yoder, Greg Gilmore, and Steve Stielow

