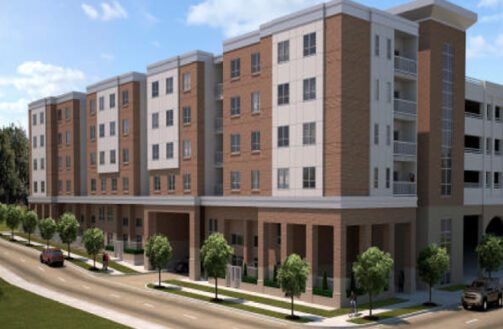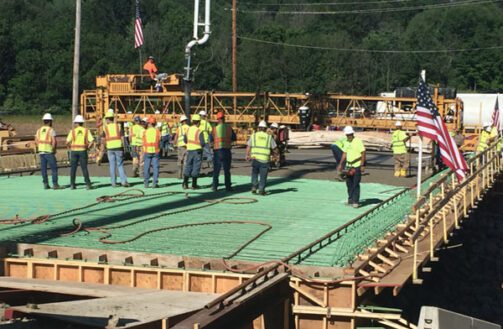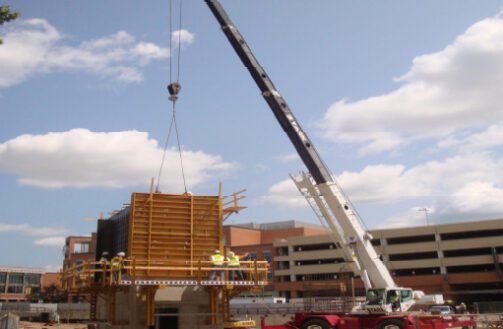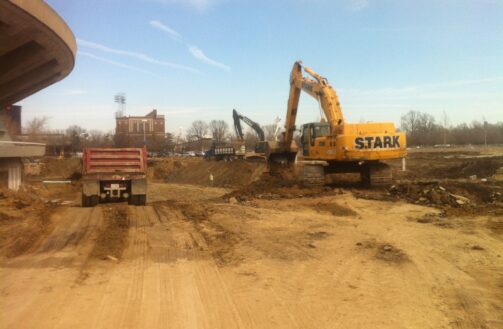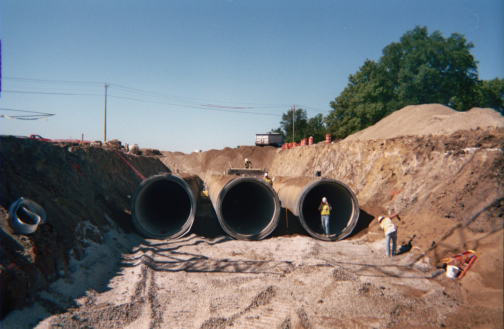Uptown Hyatt
Stark began work on the Uptown Hyatt in Normal in March 2014. The Uptown Hyatt is an integral part of the mixed-use hotel and residential development called “One Uptown On The Circle.” This development includes a six-story tower which will house the Hyatt Place Hotel and an eight-story residential tower comprised of 42 one and two bedroom loft-style apartments. This contract included site removals, foundation demolition, auger cast piles, foundations, architectural concrete walls, 2-story cast in place (CIP) core towers, slab on grade, seven levels of elevated slabs, site utilities, paving and sidewalks. Completed work to date includes all foundations, some site demolition and grading, some utilities, and core tower work. An interesting fact about this project is that for the first time Stark used a jumping gang system for the core towers. A challenge faced on this project was that a new foundation system with auger cast pile support had to be built around many existing auger cast piles from the original foundation which was demolished. This required surveying the existing auger cast piles once the foundations were removed, and then adjusting the design to ensure the new auger cast pile locations did not conflict with the existing.
Collaborative effort was shown when Stark and the architect decided to remove an entire wall versus partial saw cutting. The result was a drastic reduction in saw-cutting time, and easier access to the basement which was being used for laydown, staging, and pre-building of rebar cages. A success on this project was the use of self-consolidating concrete (SCC) for the tower wall and exposed foundation walls that require an architectural finish. This concrete allows us to easily pour the concrete towers which were only 8″ wide with a double mat of #7 rebar with 2″ clearance on both sides. The architectural walls were formed with medium density overlay (MDO) plywood and poured with SCC to provide a very smooth finish that has a much cleaner look than conventional forming/pouring methods. The finished wall is smooth and perfectly consolidated around all rebar, which would have been almost impossible with our conventional mix. A future challenge will be to devise the best possible strategy for pumping the elevated slab concrete with the minimal space onsite. Final project completion will be in 2015. Superintendents: Kevin Pribble, Sean Funk, Mike Gilbert, Eric Ferguson, Doug McClister, Mitch Kief, Chris Ryan, and Lou Huff

