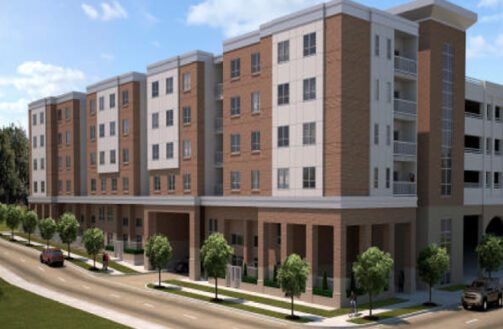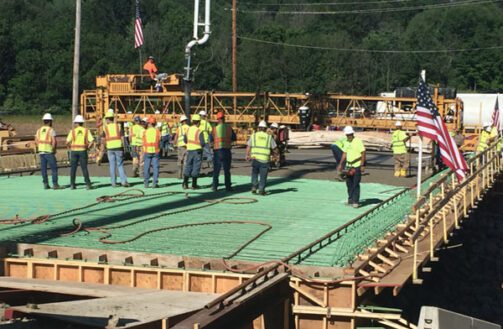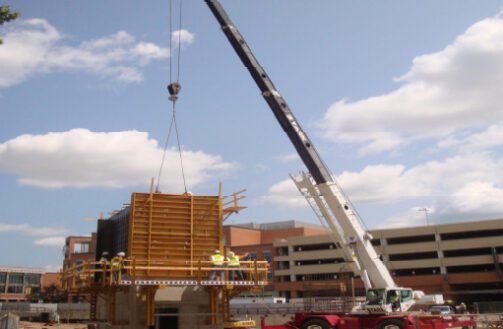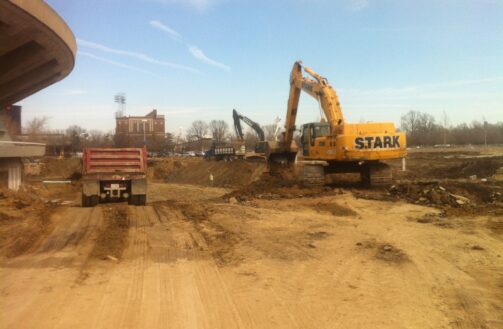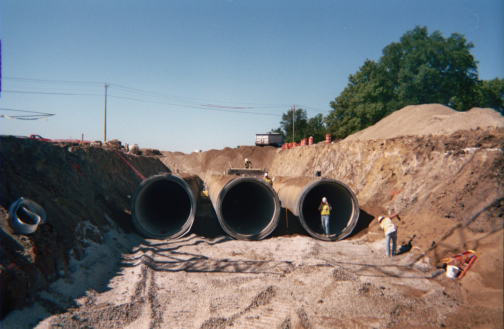Hy-Vee Bloomington Location
Stark Excavating started work with Hy-Vee Construction on a new Hy-Vee store in Bloomington in April. Hy-Vee is an employee owned Midwest grocery store chain based in Des Moines, Iowa. Hy-Vee has 235 stores located in Iowa, Illinois, Missouri, Kansas, Nebraska, South Dakota, Minnesota and Wisconsin. This newest store is an approximately $1million Stark project located at Lakewood Plaza, the site of the previous K’s Merchandise store. About 95,000 SF of the existing 108,000 SF is planned for the store space, the remaining space will be for storage. Project work consists of interior demolition, including floor finishes, drop ceilings, walls, floor slab, mechanical, electrical, and plumbing items. Structural demolition includes canopies, entire front masonry wall, steel columns, joists and roof deck. Site demolition includes concrete, asphalt, light poles, trees, etc. Also included is earthwork, sanitary, and storm work. Concrete work includes curb, gutter, pavement, sidewalk, and some decorative concrete. Completed work to date includes the foundation, ramps, and dock pits, and the retrofitted concrete brick ledge wall. We will need to replace the slab on grade for remaining mechanical, electrical and plumbing work. Ninety percent of selective building demolition, slab demolition, and foundation work is complete along with the majority of the earthwork and utilities. Additionally, the remaining work to be completed before winter is the site concrete. As an example of sustainability, the Hy-Vee design used most of the existing building shell and the majority of the steel. Hy-Vee will also utilize much of the existing slab on grade for the new floor, even though 40% of it needed to be removed for the new mechanical, electrical and plumbing work. The slab will be ground and polished in many areas after patching is complete.
A great example of Stark’s Mission Statement in action was the challenge faced with roof shoring and removal of large quantities of vinyl composition tile (VCT). Stark had to remove an entire bay of roof joists and decking at the front of the building, along with one line of columns. The initial plan was to shore up the line of roof joists to remain while everything was removed and reinstalled. The engineers were concerned with wind uplift due to the front of the building being exposed. The shoring was going to have to be redesigned to not only support, but also anchor the structure for an extended period of time. Kevin Pribble devised a new plan to leave the existing columns in place, and remove all the other items while the structure was supported. This strategy called for shoring for a shorter period of time while we removed the columns and the steel contractor installed new columns; another direct example of the Stark commitment to deliver creative and cost effective solutions. Another challenge to overcome was during the removal of carpet and floor tile, when we encountered a second layer of VCT underneath all the flooring areas. We quickly had to come up with the best solution to efficiently remove large areas of VCT. We rented a large floor scraper and with special blades were able to quickly solve the problem and add another creative solution to our expanding knowledge base. Superintendents: Kevin Pribble, Sean Funk, Mike Gilbert, Eric Ferguson, Lou Huff, Mark Yoder, Greg Gilmore, and Steve Stielow

